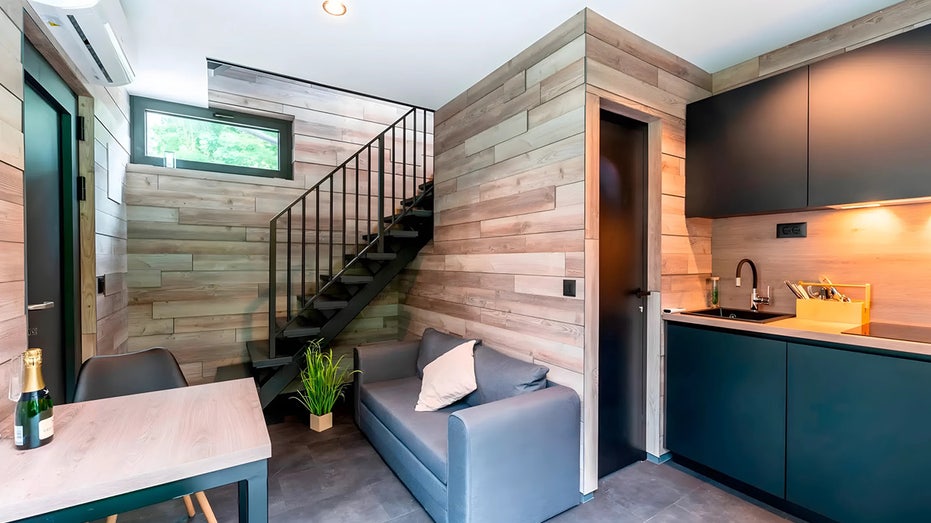The innovative DQ Tower from German company Moduleform is transforming the concept of compact living by offering a stylish, vertical solution for urban dwellers and homeowners with limited space. Designed to fit in tight city lots or backyards, this prefabricated structure provides an attractive option for those looking to downsize without sacrificing comfort or aesthetics.
Standing at over 28 feet tall, the DQ Tower occupies a footprint of just 13 by 13 feet, making it a space-efficient alternative to traditional homes. Featuring three stories, two bedrooms, and two bathrooms, it boasts luxurious built-in amenities while maintaining a sleek design. With a starting price of approximately $176,000, this micro-living residence is positioned at the higher end of the market, yet it aims to provide an upscale living experience.
Inside the DQ Tower: Comfort Meets Functionality
The ground floor of the DQ Tower opens into a spacious living and dining area that maximizes functionality. A versatile sofa serves as seating and can be converted into a spare bed if needed. Adjacent to this space is a cozy dining nook, complemented by a kitchenette equipped with an induction stove, sink, and refrigerator. Floor-to-ceiling glass windows flood the area with natural light, further enhancing the sense of space. The ground floor also features a half bathroom, which includes a washing machine, adding to the convenience for residents.
Ascending the staircase to the second floor reveals the first bedroom, complete with a single bed and a built-in wardrobe. This level also includes a full bathroom with a standing shower, designed to offer a comfortable living experience without the cramped feeling often associated with tiny homes. The ceilings here are notably high, allowing for a more open atmosphere.
The third floor is particularly noteworthy, housing the master bedroom. This space includes a double bed, a larger wardrobe, and a small desk, making it ideal for both relaxation and productivity. Expansive windows continue to provide ample light and ventilation, showcasing stunning views while maintaining a connection to the outside world. Overall, the DQ Tower offers nearly 420 square feet of living space, appealing to couples, small families, or anyone interested in efficient living.
Efficient Construction and Future Potential
One of the standout features of the DQ Tower is its prefabricated construction. Built off-site in Germany, the components are transported to the desired location and assembled with the help of a small crane crew. The entire process from order to delivery takes about eight months, making it a relatively quick solution for prospective homeowners. The structure is constructed with a robust steel frame and well-insulated walls, clad in chic aluminum panels, ensuring durability and modern aesthetics.
While the DQ Tower is not yet available in the United States, it reflects a growing trend in urban housing solutions as cities become denser and available land becomes more valuable. As highlighted by real estate agent Kirsten Jordan, this innovative design could inspire a new wave of compact, vertical living options in American markets, especially as preferences shift towards sustainability and efficient use of space.
In an era where living smartly and sustainably is increasingly important, the DQ Tower presents a bold vision for the future of housing. Would potential homeowners consider trading square footage for innovative design and functionality? The growing popularity of such models suggests that the answer may very well be yes.
